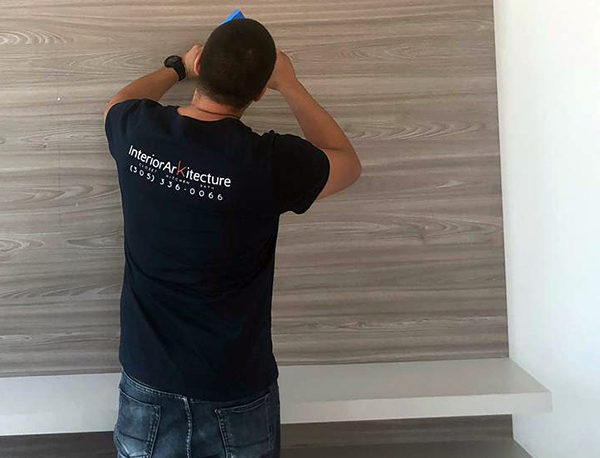Interior Arkitecture is a full-service design company specialized in modern closets, kitchens and bathroom vanities.
We believe that a well-designed space can transform your home and enhance your lifestyle.
With our expertise in interior architecture and design, we specialize in creating functional and aesthetically pleasing closets, kitchens, vanities, and wall units. Our team of experienced professionals is dedicated to delivering exceptional results that exceed your expectations.
Our process commences with an in-house consultation, where one of our experienced designers will take measurements and begin crafting a customized design tailored to your needs, input, and our expertise to optimize space utilization. This phase is swift and streamlined, typically completed within a couple of hours.
Once we have your input, our team of designers will initiate your project, presenting you with an AutoCAD floor plan within a few days. We’ll work closely with you until you’re completely satisfied with the design.
Upon your approval of the design, including color choices, materials, finishes, and accessories, one of our Installation Supervisors will contact you to coordinate the installation and discuss important details.

We share your excitement in having your custom Interior Architecture closet installed. At this stage, you’ve already approved the design and selected colors, finishes, and accessories. To ensure a smooth installation process, here are some key points to keep in mind:
Preparing for Your New Custom Project
Before we install your custom Interior Architecture project in your home, we kindly request that you remove all items from the room that are not attached to the walls. If your space has an existing storage system, we’re happy to remove it. Please be aware that this removal may result in some small holes that may need patching and painting, except for closets with backing.
If your space requires more than a few touch-ups, we recommend removing everything, patching holes, and painting prior to installation for the best results. In the case of baseboards, we will trim the unneeded portions, which may leave some marks on the wall that you’ll need to address, unless your Interior Architecture project has backing.
While we courteously remove existing shelving and baseboards, please note that we are not responsible for their disposal.
One of our skilled crews, accompanied by a project manager, will be assigned to your project. This team is well-versed in our products and possesses the expertise required to handle your project effectively. The complexity of your new project will determine the timeline for cutting, delivery, and installation. Typically, it can be completed within 15 days of your order placement. However, larger or more complex projects may require additional time. Rest assured, your custom closet, pantry, kitchen, or bathroom will be installed by experts with decades of experience, ensuring a high-quality outcome.
During the installation, there’s no need for you to be present at home, as the crew will follow the construction plan as agreed upon with your designer. In the rare event that questions arise during the process, we will reach out to you for clarification. If your project involves electrical work, please be aware that, unless specified in your quote, we are not responsible for the electrical work. However, we can collaborate with your electrician to ensure that everything is done as needed.
After the build is complete and the area is clean, a team member will conduct a walkthrough with you to ensure you’re satisfied with every detail of your new project. Afterward, we’ll leave you to enjoy your transformed space.
Telephone: 305 336 0066
Instagram: @interiorarkitecture.com